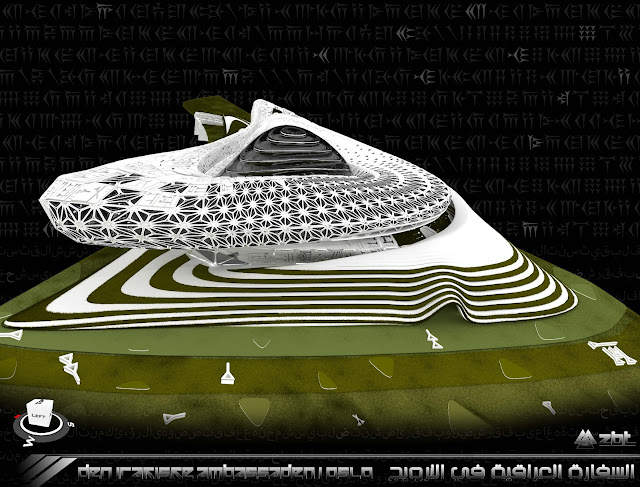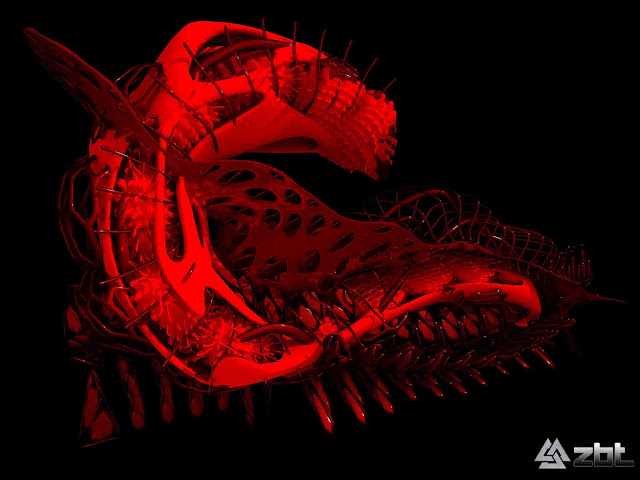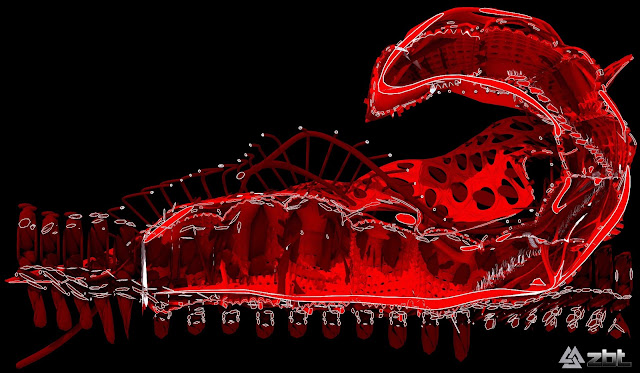Green Prophet
Student Proposes Iraq Embassy Design for Oslo a la Zaha but Greener
by Tafline Laylin, 06/30/13
Zaha Hadid’s flowing architecture instantly sprung to mind when we came across Zaid Bin Talib’s design proposal for an Iraqi embassy in Oslo. Daring, futuristic, and swooping, the design appears to be influenced by Iraq’s most famous architect’s style, except the Oslo School of Architecture and Design student’s work is so much greener.
So many people rave about Zaha Hadid’s work, and with good reason. She’s a genius who constantly reinvents herself, an original.
But we can’t bring ourselves to support an Iraqi who refuses to do more for the environment through her deeply influential work, unless you count the LEED Silver SOHO Gallery Complex.
But Zaid Bin Talib? Now there’s a designer we can get behind.
The proposal for a new embassy in Norway demonstrates an environmental ethos that puts the Iraqi elder to shame, yet the budding student hasn’t compromised one inch of innovation to achieve his eco-ambitions.
One quarter of the punctured facade is covered with photovoltaic panels and 30 percent with greenery that unfurls among the undulating openings.
The energy-generating skin is complemented with high-performance glazing covering the openings, which help to ensure the building’s interior in both well-lit and ventilated.
Oriented towards the west entrance to protect against high winds and comprised of two polarized “swirls” that create a continuous, long structure, the embassy’s northern facade is closed to block out traffic noise.
Other sustainability initiatives include energy efficient lighting and passive solar design, all of which help to reduce this impressive structure’s impact on the earth. Mind you, it’s not dirt, and it’s not affordable, but it is a step in a greener direction.
Maybe this particular design won’t be realized, but it’s refreshing to know that the next generation of designers from the Middle East and North Africa are incorporating real-world issues into their work.
Now, how do we teach the old schoolers (ahem, Zaha) a few new, green tricks?









